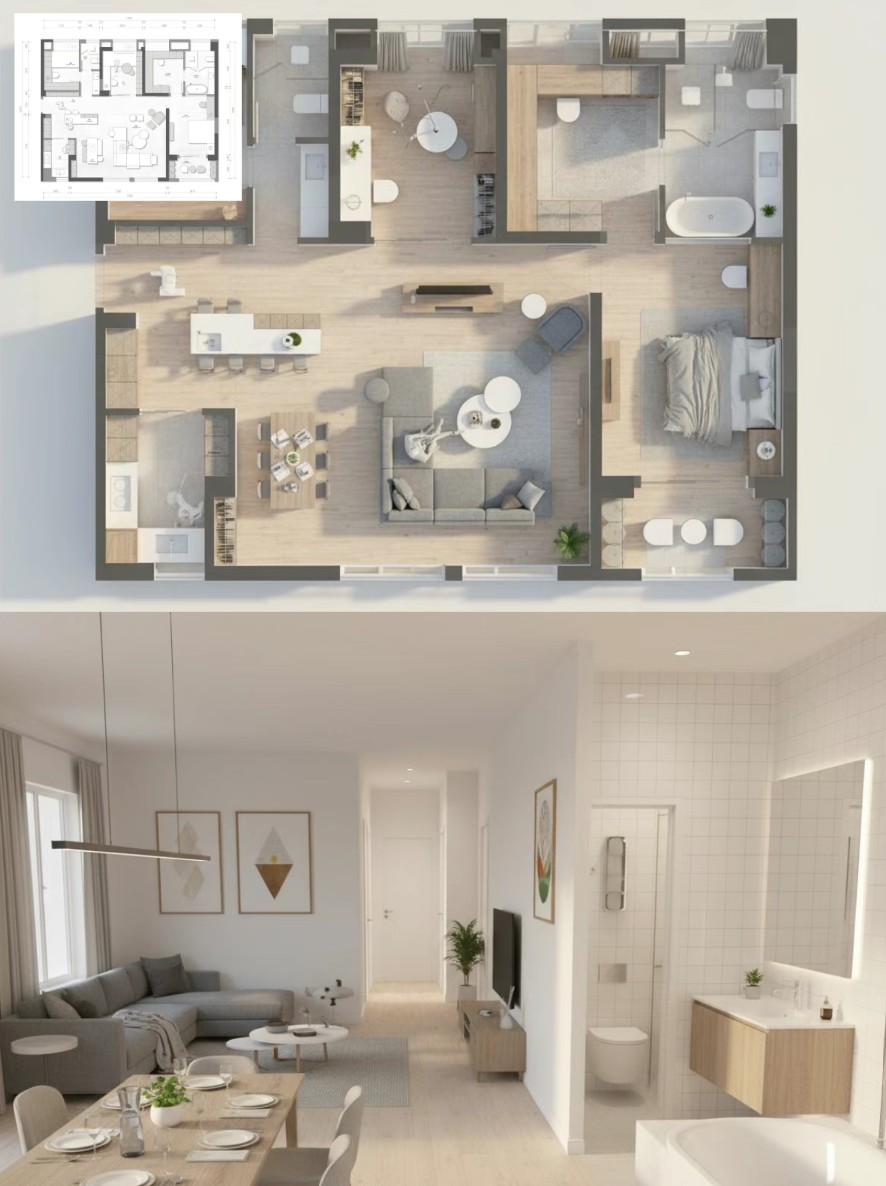从平面图生成 3D 渲染建筑俯视图,然后再生成指定视角的渲染图
指定视角的渲染图格局也是大致正确的,餐厅那个有点问题可以抽卡
提示词1:Help me convert this residential floor plan into an isometric photorealistic 3D rendering of the house.
提示词 2:Help me generate a realistic photo looking from the dining table towards the bathroom, which must comply with the house layout in the design plan, and appropriate decorations can be added.

